Jun 2027
Possession
1,529 - 3,755 sq.ft
Land Parcel
3,3.5 & 4 BHK
Configuration
₹ 1.60 Cr
Unit Price
By Sugam Morya
Discount Up To ₹5 Lacs
Premium 3,3.5 & 4 BHK Apartments , Starting
Onwards
Rera : HIRA/P/SOU/2019/000455,
HIRA Reg. No.: HIRA/P/SOU/2019/000456
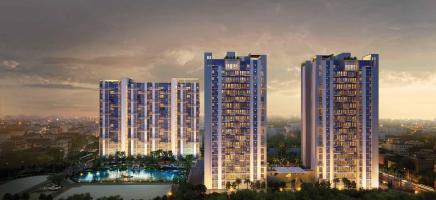
Jun 2027
Possession
1,529 - 3,755 sq.ft
Land Parcel
3,3.5 & 4 BHK
Configuration
1.60 Cr* Onwards
Unit Price
Jun 2027
Possession
1,529 - 3,755 sq.ft
Land Parcel
3,3.5 & 4 BHK
Configuration
₹ 1.60 Cr
Unit Price
By Sugam Morya
Discount Up To ₹5 Lacs
Premium 3,3.5 & 4 BHK Apartments , Starting
Onwards
Rera : HIRA/P/SOU/2019/000455,
HIRA Reg. No.: HIRA/P/SOU/2019/000456
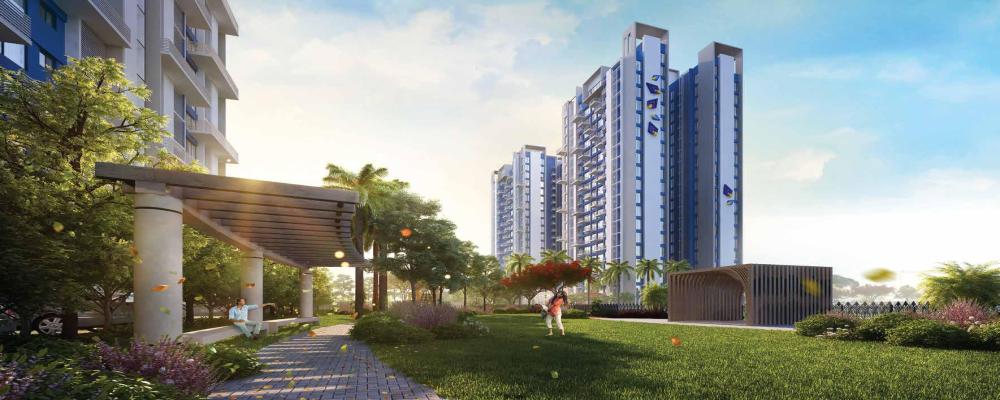
Morya is where luxury meets tradition, blending world-class opulence with the richness of Indian culture. As one of the most anticipated residential projects in South Kolkata, Morya offers a life of grandeur, designed to create unforgettable Moryan moments. With breathtaking rooftop sky gardens, an expansive 30,000 sq. ft. clubhouse, a lavish banquet hall, and a beautifully crafted swimming pool, every feature is curated to elevate modern living. Thoughtfully planned, Morya delivers a lifestyle filled with sophistication, comfort, and the finest amenities, making it a truly exceptional place to call home.
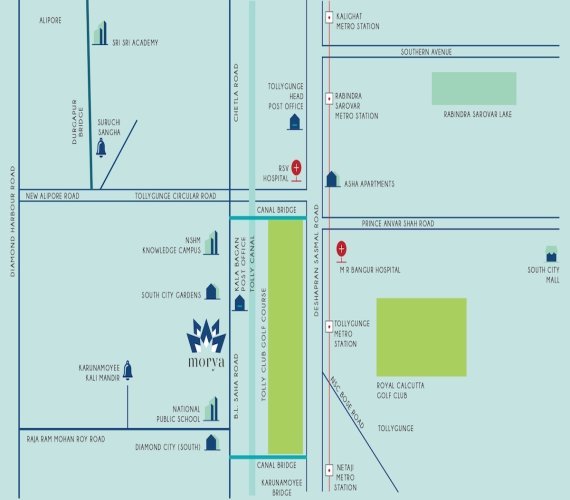
View Site Plan

3 BHK Floor Plan
1,529 - 1,664 sq ft
Car Parking - 2 nos.
Price on request

3.5 BHK Floor Plan
1,905 - 2,583 sq ft
Car Parking - 2 nos.
Price on request

4 BHK
2,207 - 2,659 sq ft
Car Parking - 2 nos.
Price on Request

4 BHK
2,580 - 3,039 sq ft
Car Parking - 2 nos.
Price on Request
Amphitheater
Dance Academy
Nature Lake
library
Party Lawm
Indoor Games
Fire safety Requirments
Jogging
Swimming pool
Kid's Play Area
Banquet Hall
Yoga deck
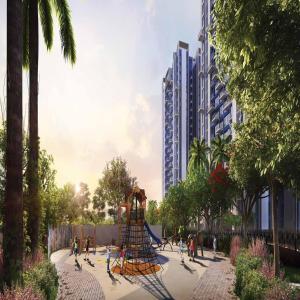

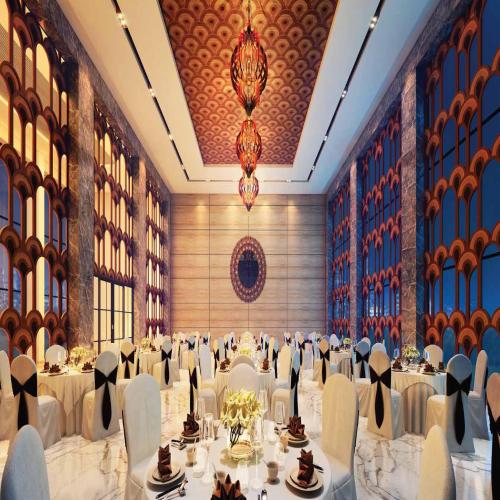

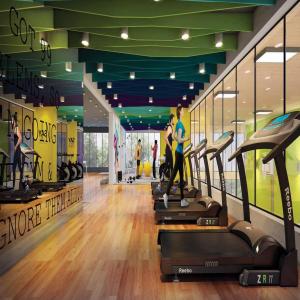
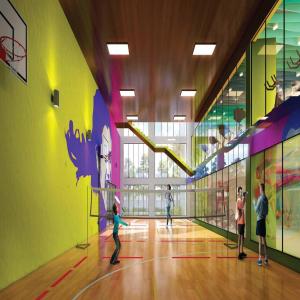
88A, Basanta Lal Saha Rd, Near Suraksha Diagnostics - B.L. Saha Road, Sirity, Tollygunge, Kolkata, West Bengal 700053
New Tollygunge is a residential project in Kolkata, offering spacious 2BHK and 3BHK flats. It is designed to provide a holistic living experience where art, culture, and comfort converge.
The project is situated at Diamond Harbour Road, adjacent to Bharat Sevashram Sangha Multi-Speciality Hospital, Hanspukuria, Kolkata, West Bengal 700104. It enjoys excellent connectivity via the Diamond Harbour Road and James Long Sarani, two major arterial roads in South Kolkata.
The project offers 3 BHK and 4 BHK , 5 BHK flats, with prices starting from Rs 1.60 CR*.
Sugam Morya by SKDJ Group is a premium residential project located in New Tollygunge, Kolkata. It features three elegant towers—two of 21 storeys and one of 15—offering just 115 exclusive apartments. Every home is designed with 270° panoramic views, especially south-facing for openness and light. The project includes 3-tier landscaping across 23,338 sq.ft. of greenery, along with a grand double-height entrance lobby.